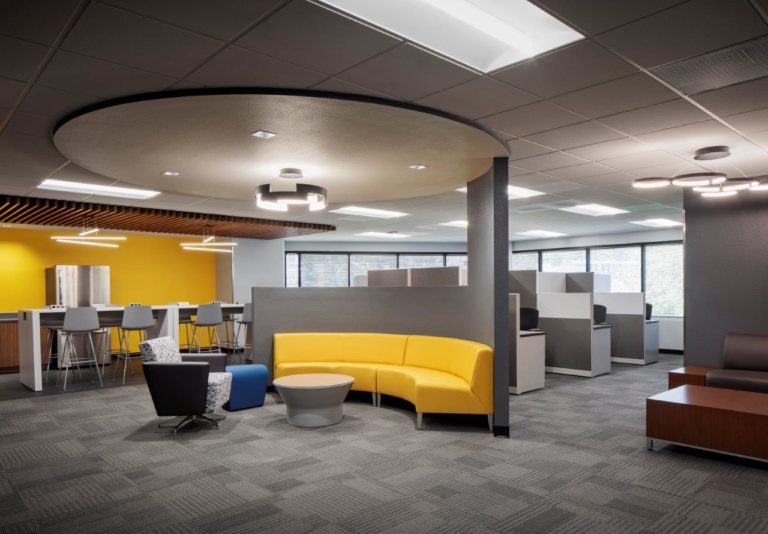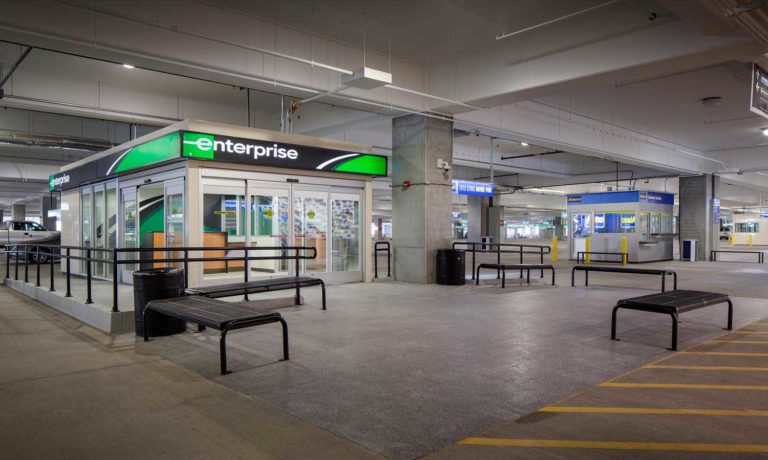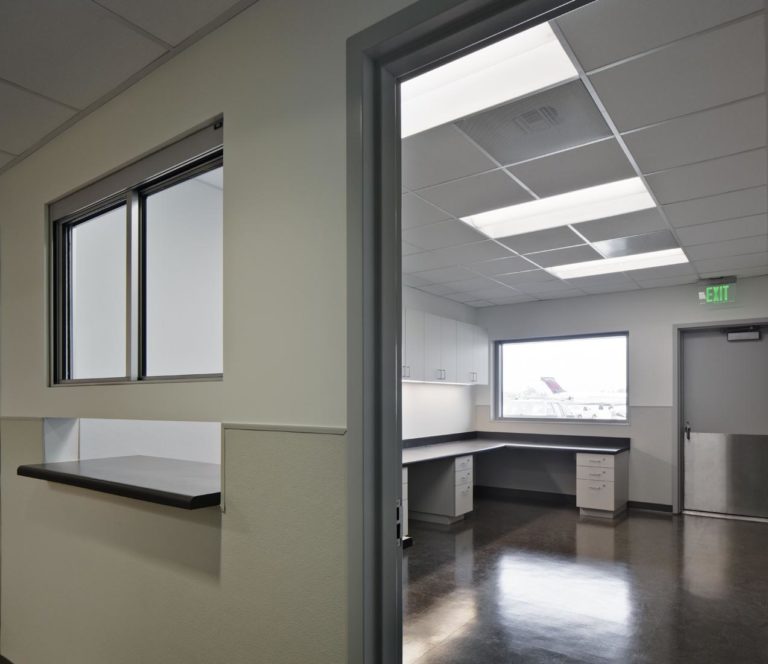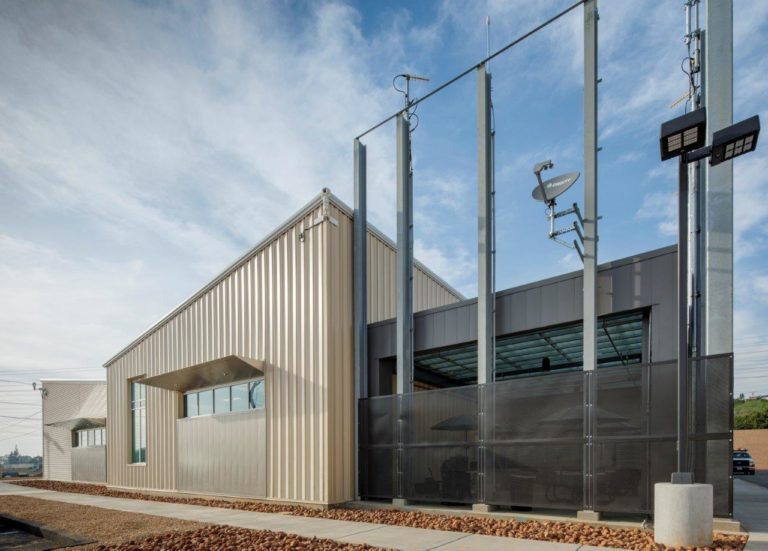
Project Details

SCE Mesa
Scope included a new building shell and canopies (pre-engineered metal building structure.) 13,750 sf site work mixed-use/office assembly room, restrooms, break rooms, locker, and equipment rooms. Structural work, mechanical work, fire alarm, and smoke detection system. Site work included: Concrete flatwork, curb ramps, parking striping, and AC paving. Installation of underground conduits and duct banks. Site fire water and domestic water lines. Installation of decorative rock and temporary fencing. Concrete pad footings, foundations, and slab for new building, and exterior patio. Exterior patio shade panels, antenna columns and conduit. Interiors and finishes.
Client
Southern California Edison
Location
Monterrey Park, CA
Category
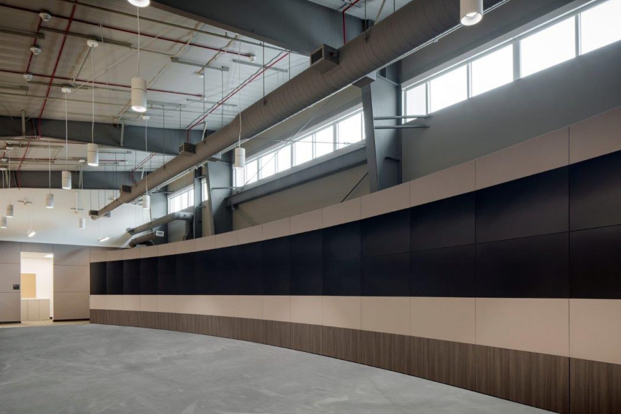
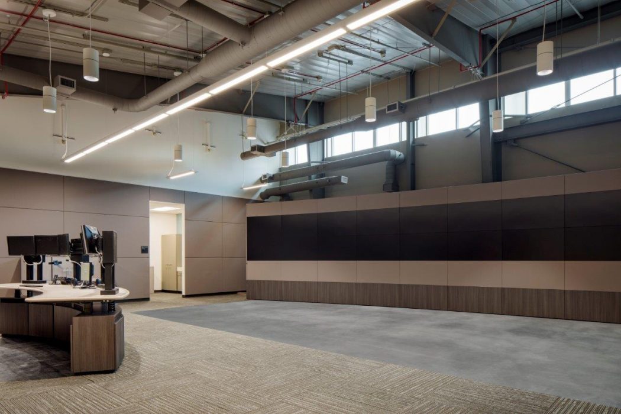
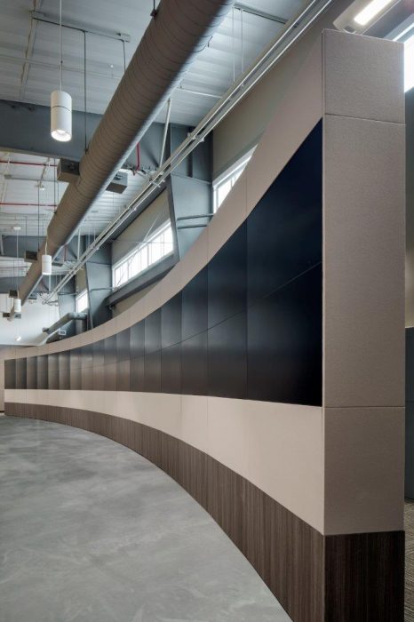
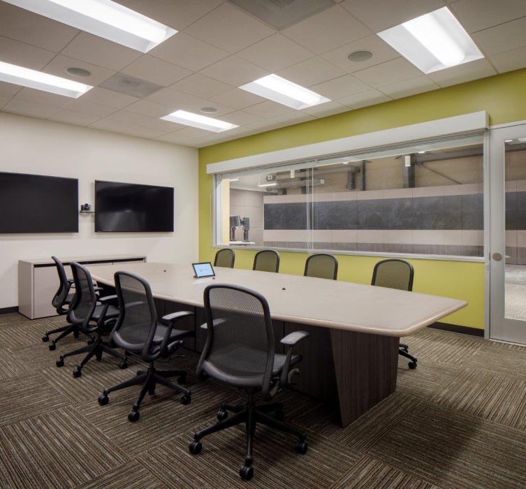
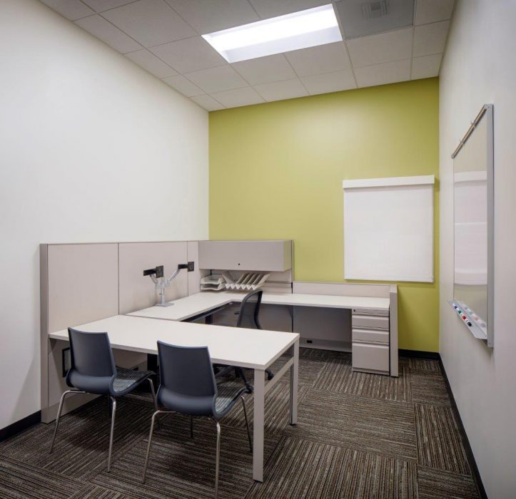
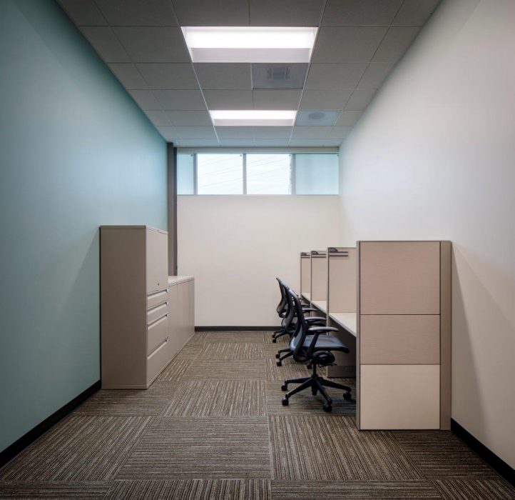
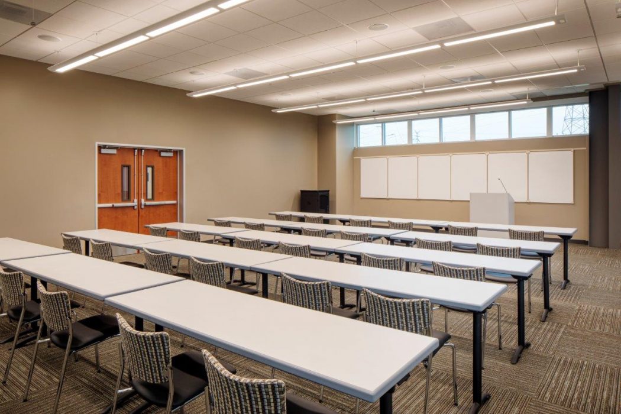
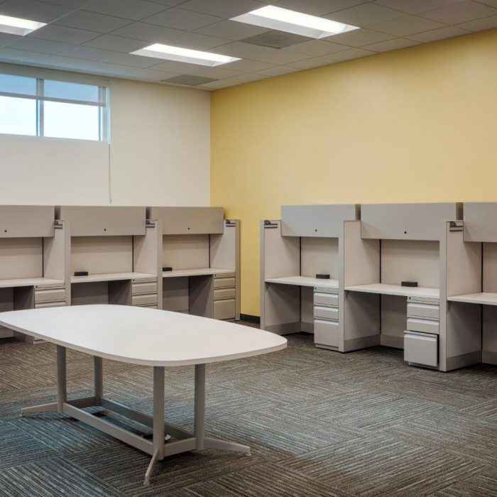
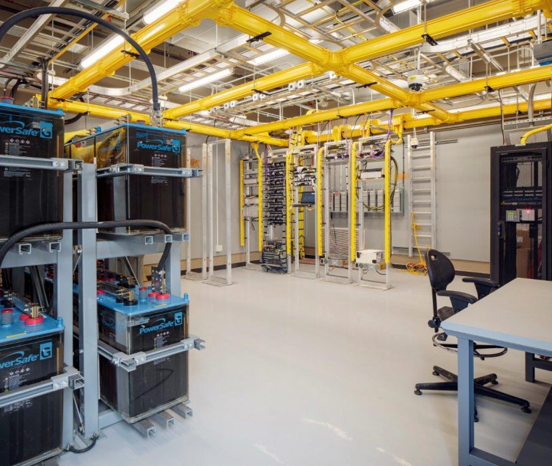
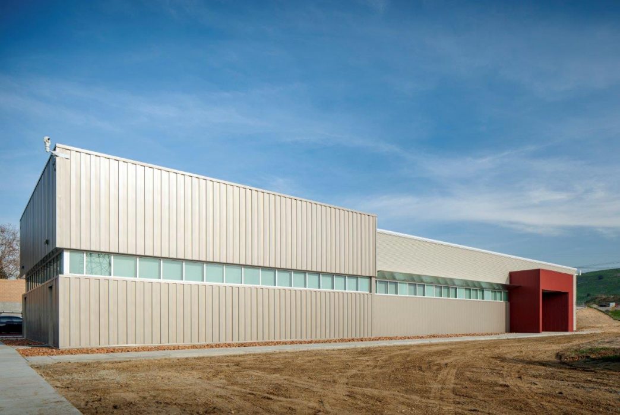

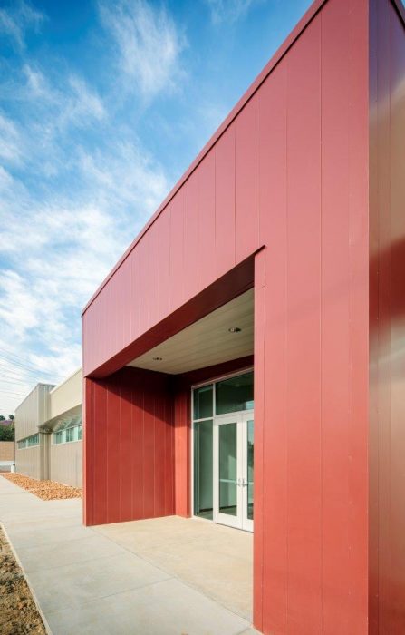
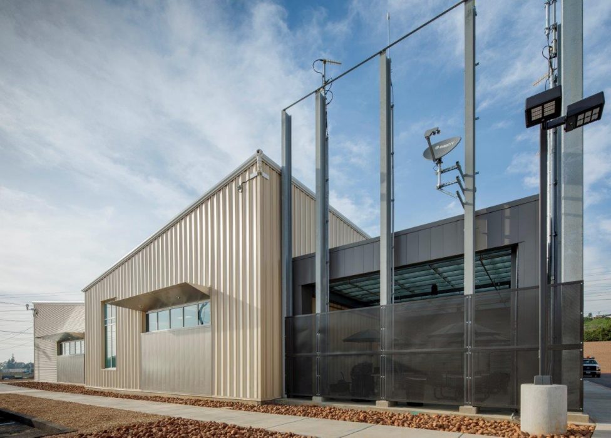
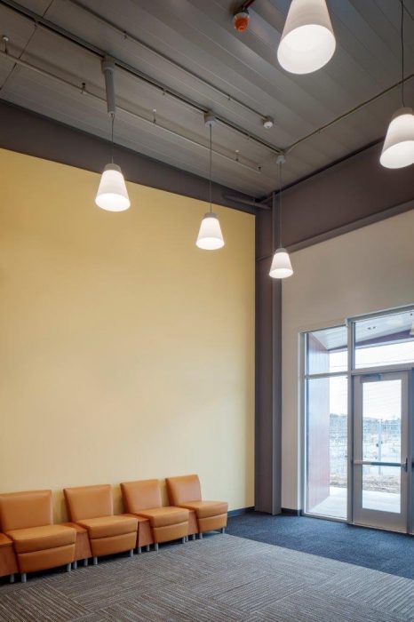
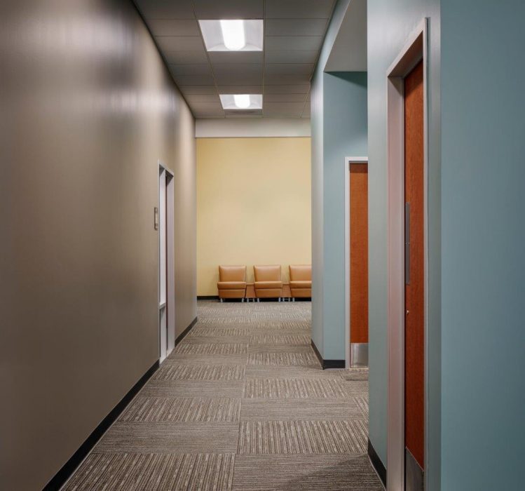
Previous
Next
View Other Projects

